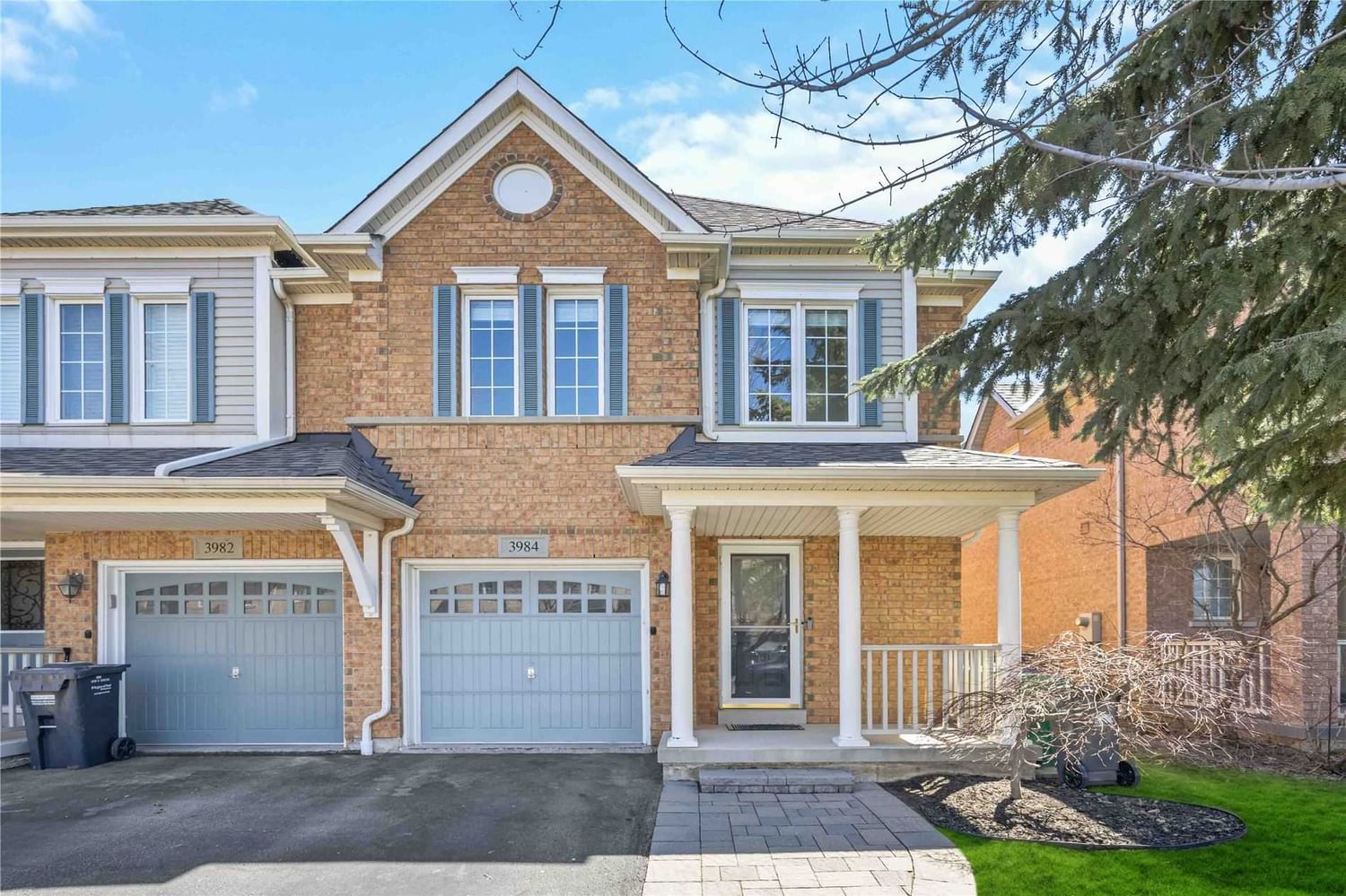$999,900
$*,***,***
3+1-Bed
3-Bath
1500-2000 Sq. ft
Listed on 4/13/23
Listed by HOUSESIGMA INC., BROKERAGE
Very Well-Maintained Freehold End-Unit Townhome, Feels Like A Semi! Over 2000 Square Feet Of Living Space! 3 Bedrooms + Cozy Loft, 3 Baths In The Desirable Churchill Meadows Community. Open Concept Living / Dining. Ample Natural Sunlight Throughout The House. Gas Fireplace, Plenty Of Storage, Built-In Bench & Shelves In Basement. High Quality Roof Shingles And Attic Insulation Installed In 2022. Furnace/Ac/Hwt Installed In 2022. Carpet Installed In 2022.
Minutes To Churchill Meadows Community Centre, Many Parks, Hwy 401/403/407, Erin Mills Town Centre, Short Walk To Erin Mills Centre Ridgeway Restaurants, Perfect Foodie Plaza!
W6023613
Att/Row/Twnhouse, 2-Storey
1500-2000
7+2
3+1
3
1
Built-In
3
6-15
Central Air
Finished, Full
Y
Brick
Forced Air
Y
$4,522.07 (2022)
100.07x25.43 (Feet)
